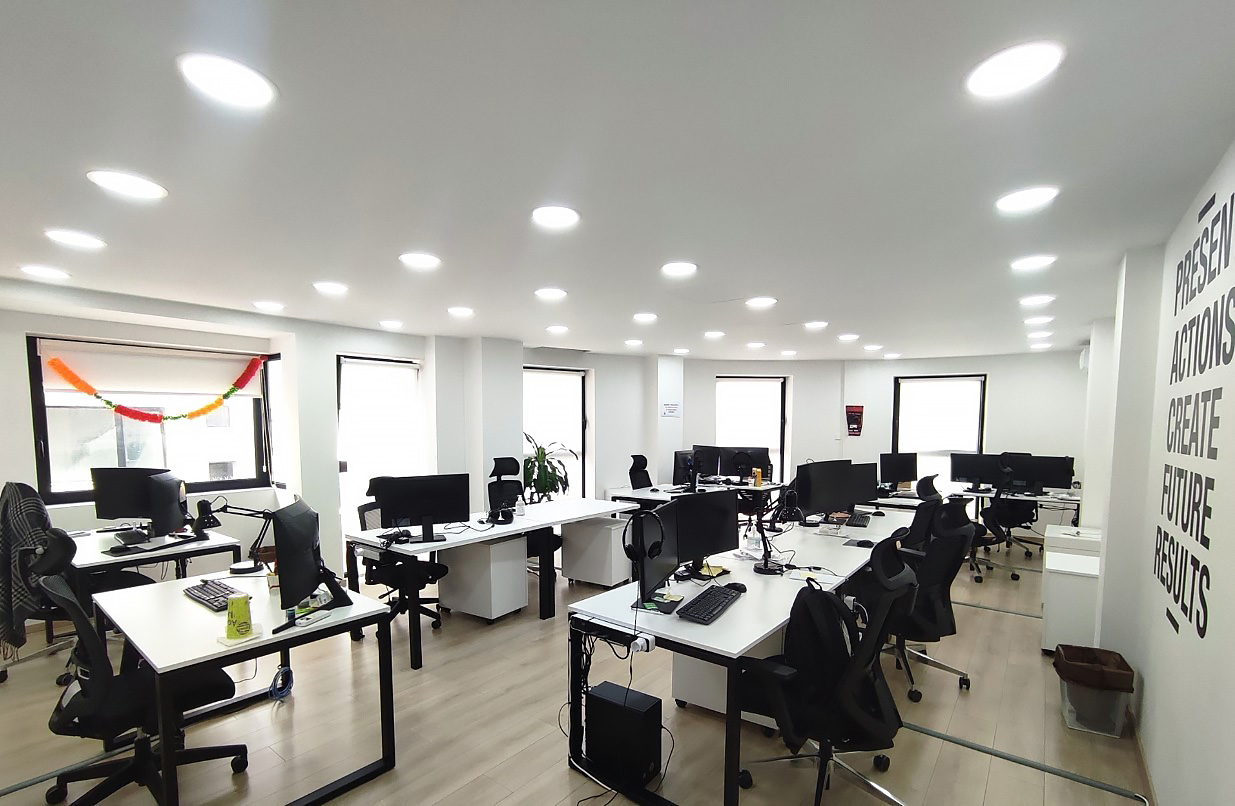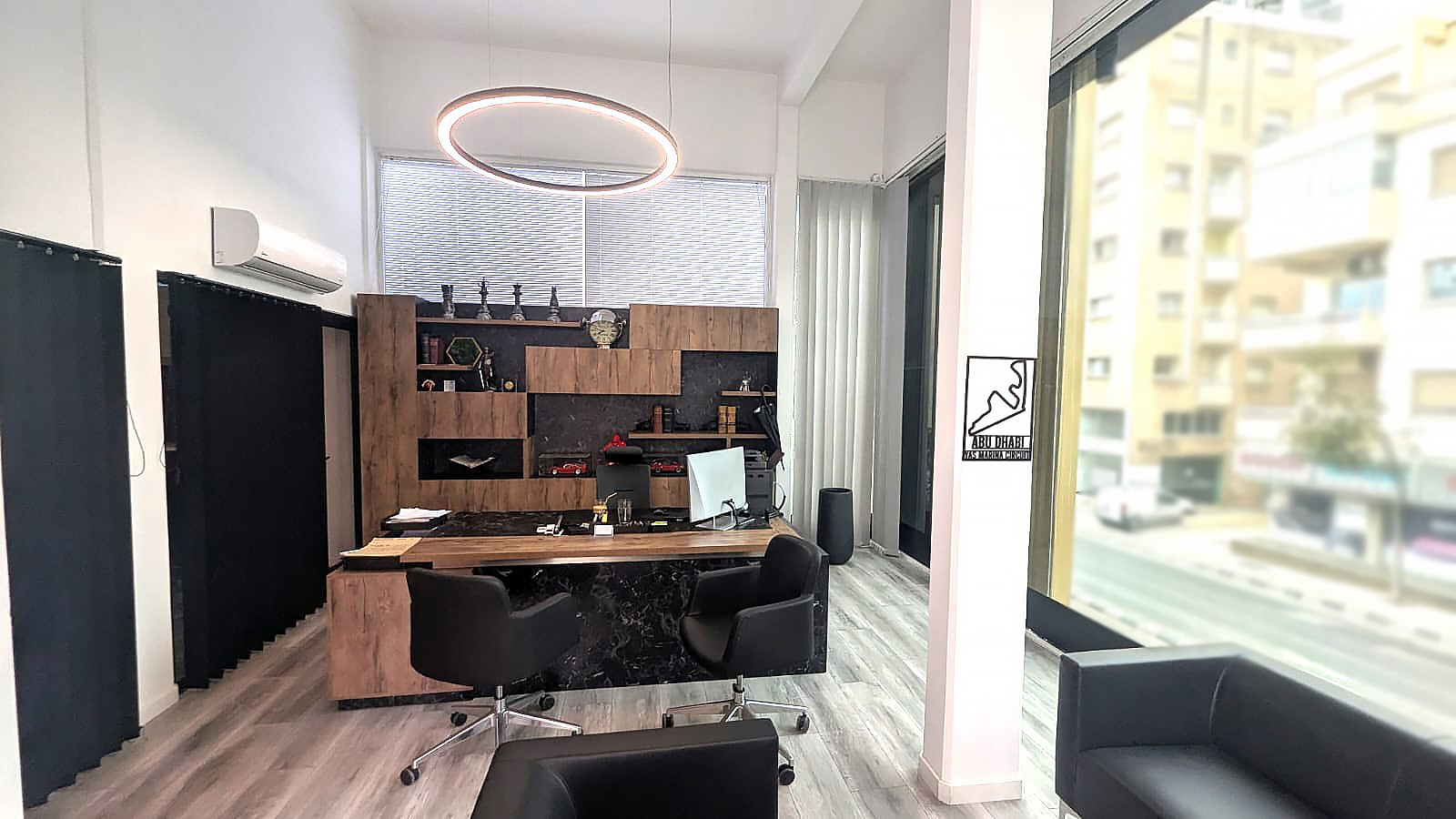LUXURY OFFICE BUILDING FOR RENT ( UNDER CONSTRUCTION)
- Status: For Rent
- Property type: Commercial Building
- Ref. ID: 60180003
- VAT: +VAT
- City: Limassol
- Area: Limassol
- Condition: Under Development
- Year Built: 2025
- Covered Area: 734 m2
- Covered Verandas: 638 m2
- Total no. of floors: 3
- Airconditions: In all rooms
- Energy Efficiency Rating: A
- Latitude: 34.692021844104616
- Longitude: 33.06616540104981
Details
Luxury office building for rent located between neapolis and linopetra area within walking distance to the beach and all amenities and high end business firms
This modern low-rise building has been purposed esigned to suit one or more occupiers – highly suitable as a corporate
headquarters, a regional office, or for boutique businesses looking to
enhance their company’s image with contemporary, functional office
accommodation.
Basement – 193 sq.
Ground Floor ( lobby) 40sq
1st floor- 144 sq. floor area / 42sq uncovered area
+
MEZZANINE 83 sq. (with server room and W/C)
2nd floor -136 sq. floor area / 27 sq. uncovered area
3rd floor – 144 sq. floor area / 14sq uncovered area
Roof Garden 53 sq.
All the offices have access to the roof terrace and the common facilities through the common staircase and elevator.
All floors consist of 2 w/c a kitchen – server rooms and balconies + meeting rooms and 1 separate office
Internal finishes :
-Marble paving in entrance and lift lobbies
-Granite paving in staircase (flamed).
– Ceramic tiles in toilets, verandas.
– Raised floor in the offices: Panel W40 + Substructure TF3/SA High
density (700 Kg/m³) chipboard core recycled and ecological, FSC
certified mixed with thermosetting resin
Aluminium systems with double glazing glasses
(Ug value less than 1.3 W/m²K) for all the floors of offices.
All other windows will be operable – tilt and turn type
(MU2075 thermal series).
ELECTRICAL SPECIFICATIONS
• LED lighting
• Server room
• Structure cabling & WIFI network
• Fire detection system
• Lightning protection system
• Smart control system for lights
• Security system
• Sound system
• Access control system
• CCT
CAR PARKING
Car parking spaces on basement level and ground level.
-Electric barriers controlling the entrance and exit of cars.
The car parking floor will be UniPoxy – Coat epoxy system (by GiZet)
or sim
Completion May 2024
Related properties

Office Building Opposite Molos









