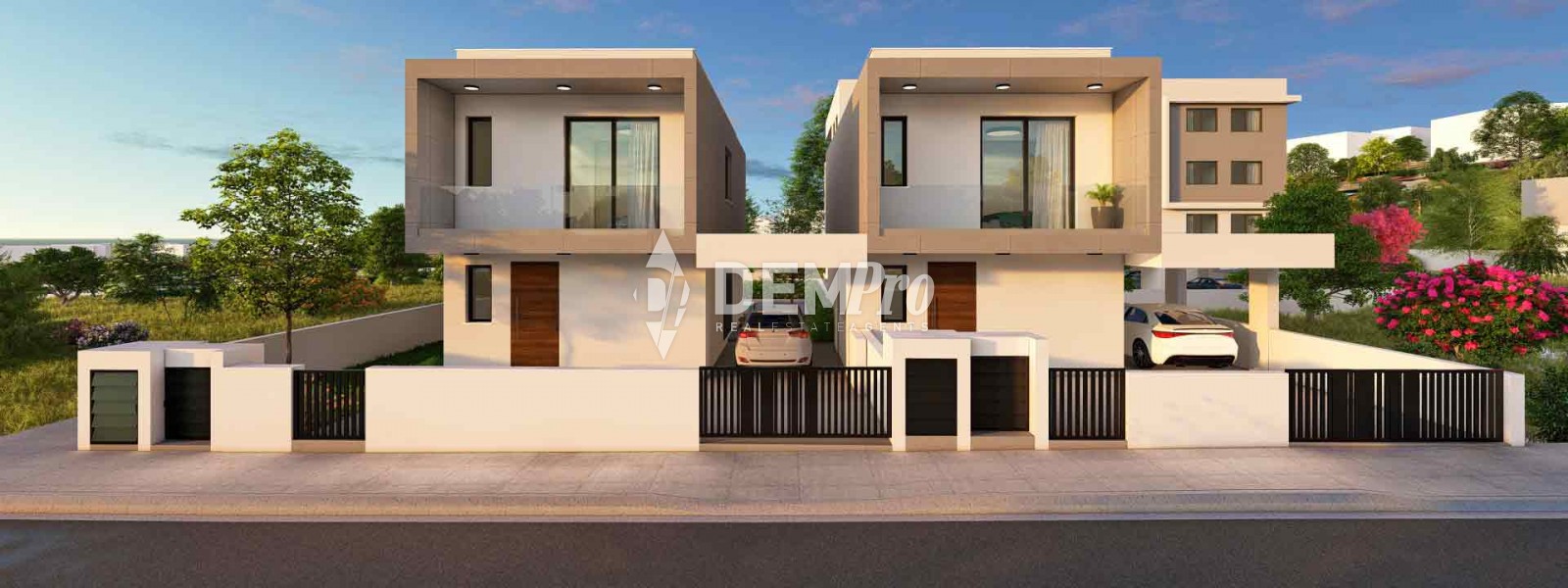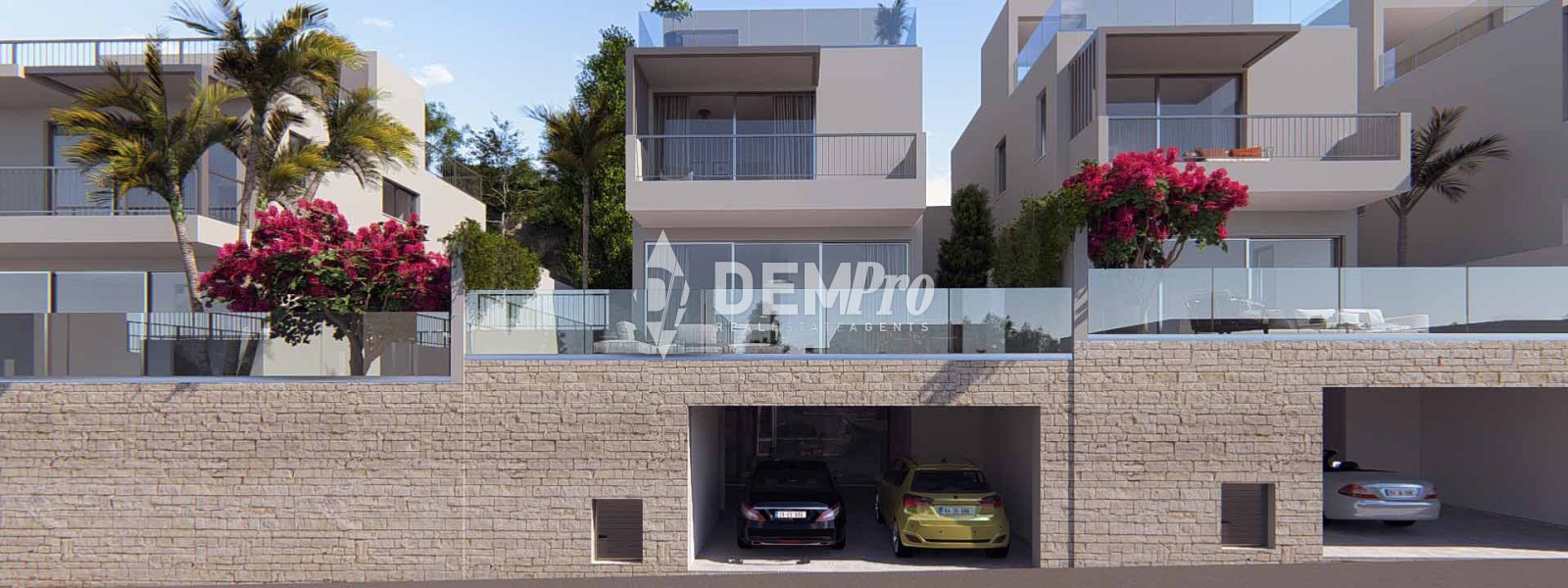4 Bed Bungalow in Derynia
- Status: For Sale
- Property type: House
- Ref. ID: 10324
- City: Famagusta
- Bedrooms: 4
- Bathrooms: 3
- Condition: Resale
- Year Built: 1994
- Covered Verandas: 12 m2
- Uncovered Verandas: 27
- Energy Efficiency Rating: N/A
Features
- Attic
- Central heating
- Fireplace
- Garden
Details
4 Bed Bungalow on a huge plot in Derynia with Land Title.
A property with extremely great potential!!!
An extremely spacious bungalow on a massive residential plot, with high building density!!!
This 4-bedroom bungalow in Derynia, is located on 3267 square meters of residential land, with mature gardens, covered and uncovered parking, multiple rooms, bathrooms and storage areas and many more.
The property is built in such a way that the open plan area, consisting of the living room, kitchen and dining areas, together with a guest bedroom, guest wc and storage room, are on the first level, whilst the remaining three bedrooms, laundry room and bathroom, are on an elevated level.
On the outdoors, one finds a large veranda, balconies, wooden pergolas, as well as a separate gated area, which can serve as extra covered parking, or multi purpose area, such as outdoor storage or outdoor working.
The location of the property can only be described as ideal, since it is in a residential neighbourhood, and yet within walking distance to all kinds of amenities and services, and with extremely easy access to the main roads, as well as to surrounding areas of Derynia, Paralimni and the Kapparis coastal area.
A property with a great potential, for either personal or investment purposes!!!……..
Information:
TITLE DEEDS ON LAND
INDOOR AREAS: 163 SQ.M.
COVERED VERANDAS: 12 SQ.M.
UNCOVERED VERANDAS: 27 SQ.M.
TOTAL BUILT AREA: 202 SQ.M.
YEAR BUILT: 1994
LAND SIZE: 3267 SQ.M.
PLANNING ZONE: Κα5
AFFECTED AREAS: 100%
LAND BUILDING DENSITY: 100%
LAND COVERAGE FACTOR: 50%
FLOORS: 3
HEIGHT: 13.5 M
YEAR BUILT: 2007
BEDROOMS: 4
BATHROOMS: 3
EXTREMELY SPACIOUS PROPERTY
FULLY FURNISHED
ELECTRICAL APPLIANCES
CENTRAL HEATING
FIREPLACE
CEILING FANS
OPEN PLAN
EXTREMELY SPACIOUS LIVING ROOM, KITCHEN AND DINING AREA
BUILT IN KITCHEN
BUILD IN CEILING TO FLOOR WARDROBES
GUESTS BEDROOM
GUEST WC
MASTER BEDROOM WITH EN-SUITE BATHROOM
FAMILY BATHROOM
STORAGE ROOM
LAUNDRY ROOM
ATTIC
GARAGE
MATURE GARDENS
BUILT BARBECUE AREA
WOODEN PERGOLAS
SHUTTERS
VERANDA AND BEDROOM BALCONIES
SOLAR WATER HEATING SYSTEM
ELECTRIC WATER HEATING SYSTEM
INTERNET CONNECTION
METAL STAIRCASE FOR ROOF ACCESS
QUIET LOCATION
WALKING DISTANCE TO AMENITIES
WALKING DISTANCE TO BUS STOPS
EASY ACCESS TO THE MAIN ROADS
2 MINUTE WALK TO AMENITIES AND SERVICES
2 MINUTE DRIVE TO PARALIMNI
7 MINUTE DRIVE TO THE SEA
HIGH DENSITY RESIDENTIAL LAND WITH HIGH PROSPECTS FOR DEVELOPMENT









































