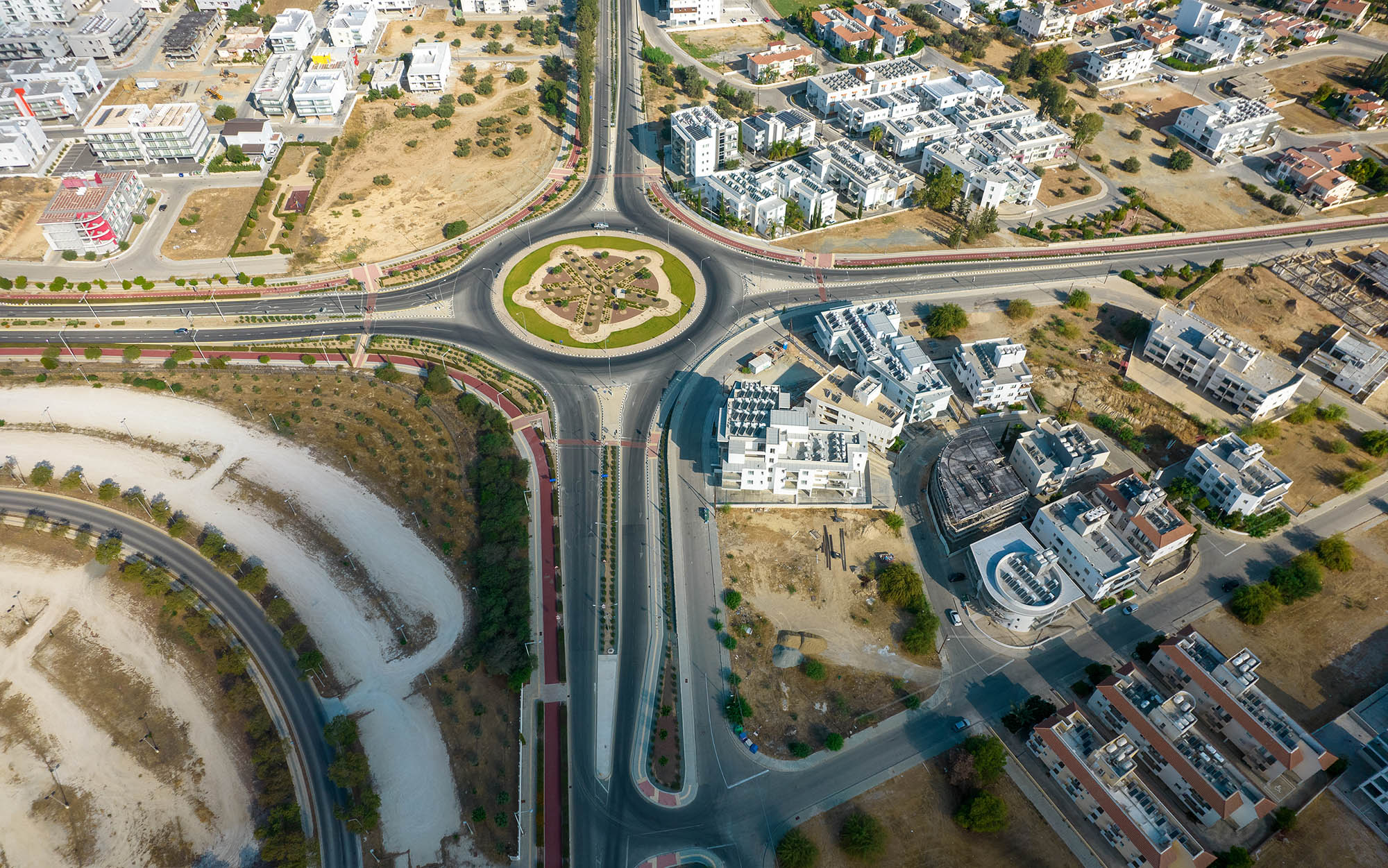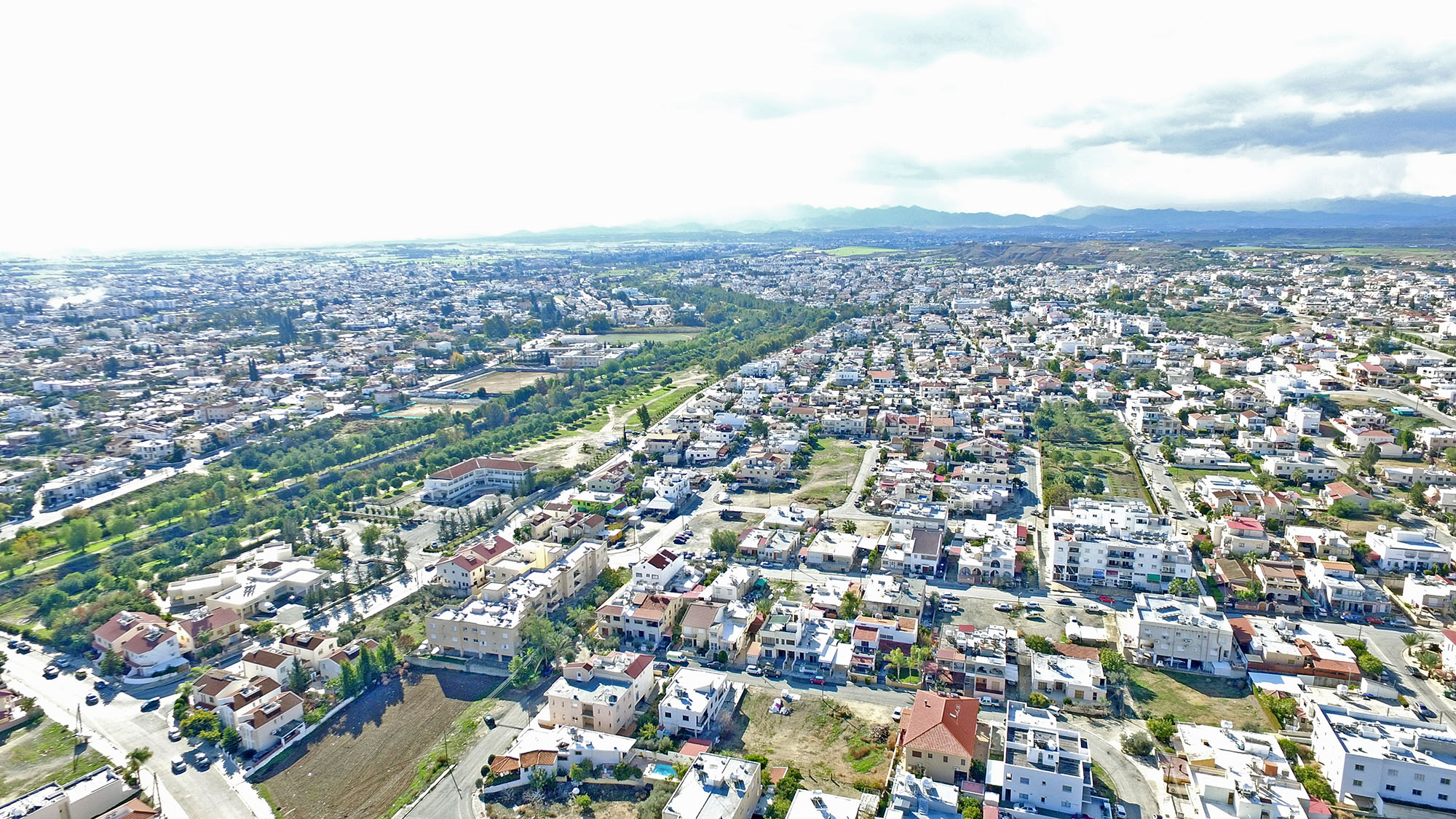Development Project in Paphos New in the Market
- Status: For Sale
- Property type: Land / Field
- Property Subtype: Residential
- Ref. ID: 1471
- VAT: +VAT
- City: Paphos
- Area: Agia Varvara Pafou
- Plot / Land Area: 596100 m2
- Energy Efficiency Rating: N/A
Details
For Sale Now the ONE and only Large Land in Paphos District which can become a luxury Unique futuristic project with the aim to create a modern and ambitious society.
Big Part of the land offers Panoramic Uninterrupted sea views.
500,000 SQUARE METERS ARE 15% building Density
The smart, peaceful and inspirational environment combines artistic elements of architecture with various practical and versatile services in order to satisfy all the needs of its residents and visitors.
At the moment this Land already has the following jobs done
Existing Infrastructure and Other Services – Value €15mln,
Road Network (Public and Private of a total length of 9km)
The main proposed Public Road (part of the road network above of the project is of 13
meters width and 2.5km length has been partly asphalted. 5.5m)
Within the project, there are additional foot paths of 3km. (Their with varies between
2.5m – 4m)
Electricity, available on site in 3 locations.
The perimeter of the project is fully fenced (5km).
There is a private licensed borehole that fully satisfies the irrigation of 27.000 trees that
have been planted with irrigation system as private green. Additionally, there is a public
green total area 60.162m².
There is a comprehensive public water supply. (There are two existing water tanks
(drinking water), one of which is providing water to Ayia Varvara Village).
There are in total 10 houses. 7 of the villas are in the skeleton and the other 3 at the advanced stage
The following are not part of the land BUT can be discussed with US because we are the owners.
( Available plans and permits for Building an amazing integration of a mixed-used development, unique in its form, concept, accommodation and facilities it provides which meets the criteria and challenges for a substantial and sustainable mixed-use development, comprising of the following:
The master plan is ready with the following. (all the below are not included in the selling price)
5* Hotel Resort: 170 rooms (CTO approval available). Plot area: 38,767m² (221 Luxury 2 b/r Suites/ Townhouses/Villas next to the Hotel )
Sports Centre and Multi-Theme Park and other facilities-Plot areas: 50,248m²
Rehabilitation Center, Geriatric Care and Monitoring, Up to 400 twin rooms-Plot area: 25,201m²
Residential Development: 1000 Properties for Sale-Plot area: 378,648m² Available Town Planning Permit for Land Division, Available Town Planning Permit for phase A.
The First Cyprus Large Scale Development.
The proposed development will include a total of 1000 real estate units comprising of:
• 201 Luxury villas
• 212 suites/townhouses to be serviced by the Hotel
• 584 residential apartments
• shopping facilities, restaurants and coffee shops
The hotel component will comprise of 170 Luxury rooms,suitesandLargeConferenceRoomsforanyevent
• Spectaculars Unobstructed Sea and Mountain Views in a special location265mabovesealevel
• Healthy Climate
SPORTS CENTRE, MULTI-THEME PARK AND KINDERGARTEN FACILITIES
• GymandSpa
• SnackBar&Restaurant
• FootballField,RunningTrack,TennisCourt,VolleyballCourt
• BasketballCourt 27
• Riding Stable
• 2.5 km Bikeway
• Climbing
• Outdoor Theatre
MULTI –THEME PARK, CULTURAL EDUCATION FACILITIES
• History of Cyprus
• Museum of Culture and Civilization
• History of Religion in Cyprus
• Museum of Rocks
• History of Olive
• History of Wine
• Botanical Gardens
• Trees and Herbs
Related properties

As unique as it gets










