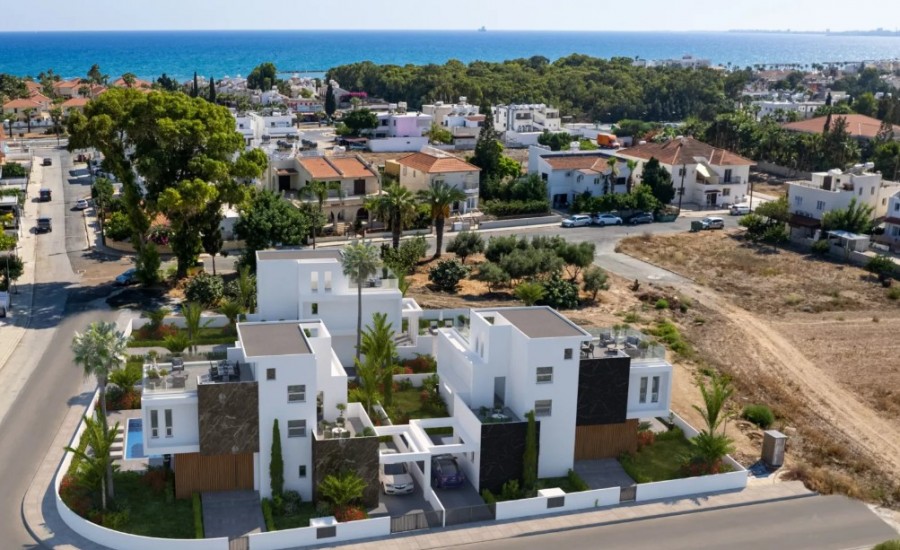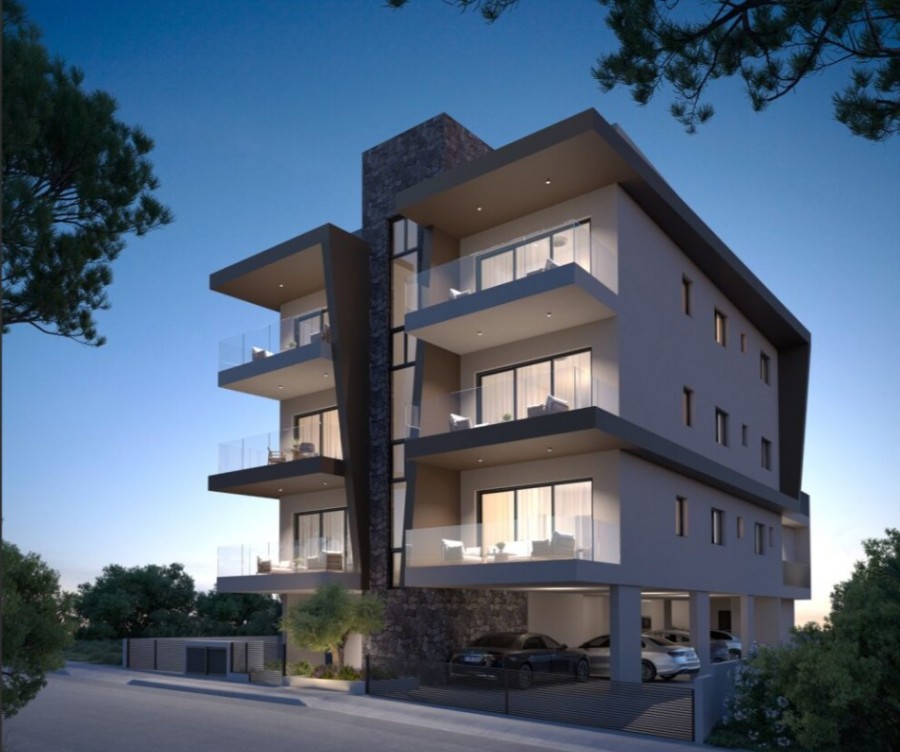Paphos Town, Paphos Buildings For Sale | 41705
- Status: For Sale
- Property type: Residential Building
- Ref. ID: 41705
- City: Paphos
- Area: Pafos
- Year Built: 1985
- Parking type: Uncovered
- Parking spaces: 1
- Energy Efficiency Rating: N/A
- Title Deed: Yes
Details
The property is centrally located in the densely populated commercial area of Paphos old town, which was recently reconstructed and upgraded by the Municipality. It consists of a four-level building (including the mezzanine level) which was completed in 1985. It occupies a continuous frontage on Const. Kanari Street in the original shopping center of the city. The building is standard construction on two floors with basement, with a ground floor, mezzanine and a first floor. It is modernized with modern facilities and technology, and is in very good condition despite its age (over 30 years). All the levels are served internally by way of a centralised circulation core of a staircase and a lift. The building is accessed off the main street at ground level and via a secondary access from the rear adjacent able parking area, which leads directly to the mezzanine level.
Description: Total Land Area 356 sq.m. Basement – Warehouse/BOH Areas 337 sq.m. Ground Floor 332 sq.m. Mezzanine 252 sq.m. 1st Floor 316 sq.m.Total Envelope Area (GFA) 1.237 sq.m. Subsidiary of Woolworth (Cyprus) Properties Plc – (CTC Group) Planning Characteristics: Residential Zone (Πα9α) of the Paphos Master Plan (core and continuous building area–mixed commercial/residential) The maximum allowable building coefficient is 1,20:1 The maximum allowable covered area rate is 0,70:1 The maximum permissible development height is 8,3 meters The maximum number of levels (above ground) 2 floors Based on the above, the allowable enclosed building area is: Plot area (356) x Building Coefficient (1,20:1) = 427 sq.m.
Related properties






